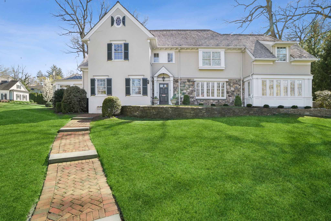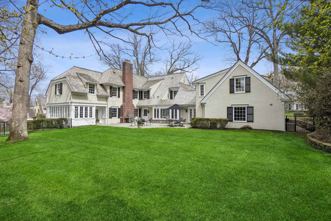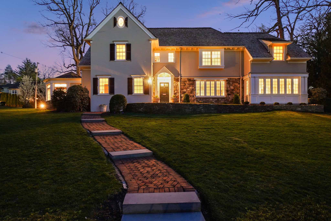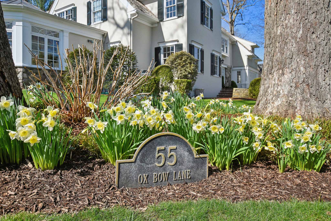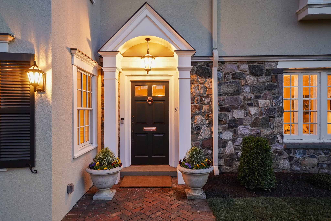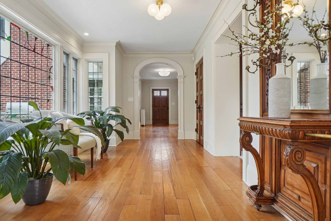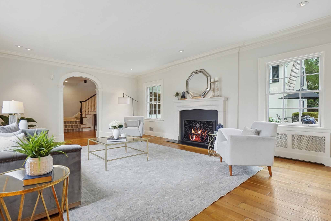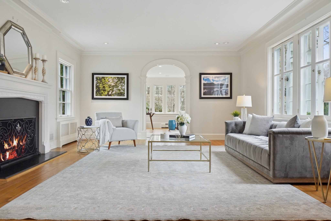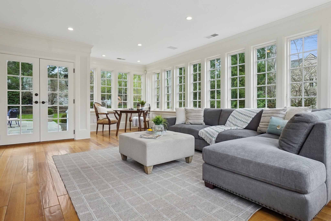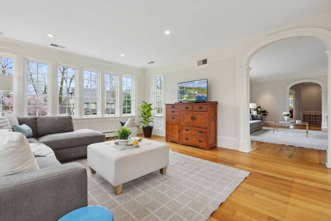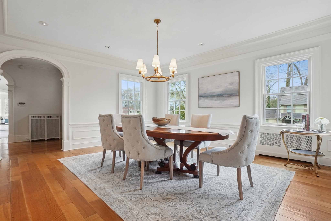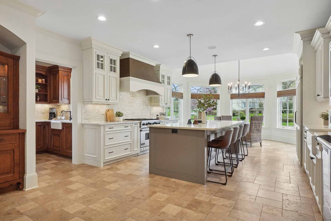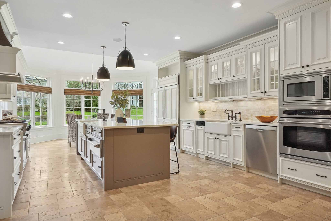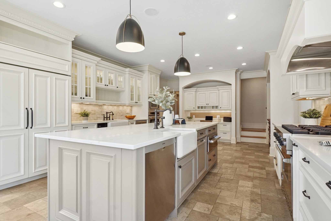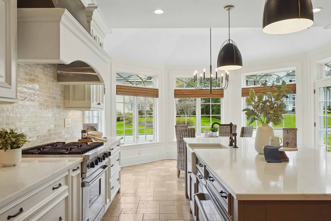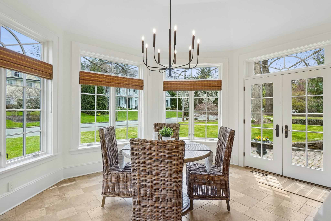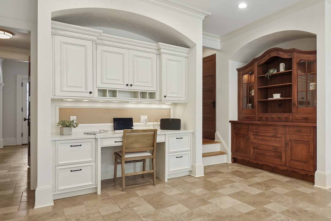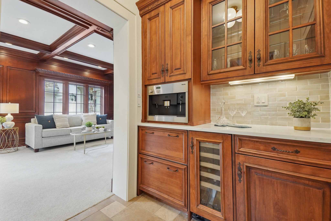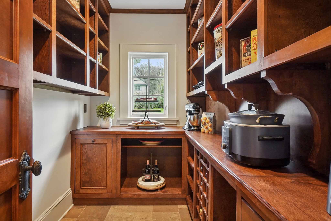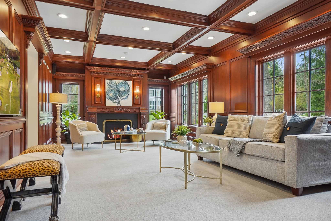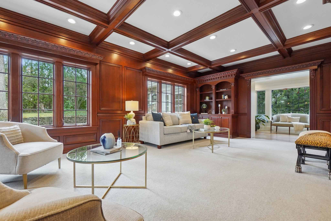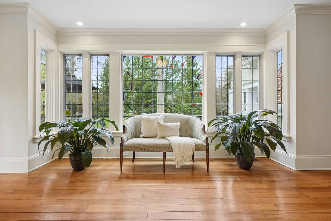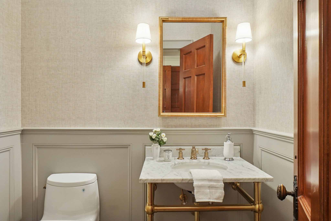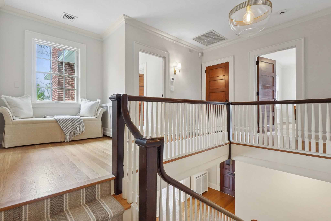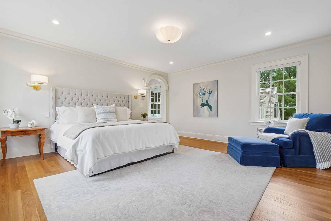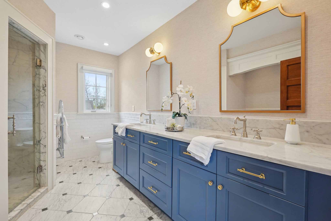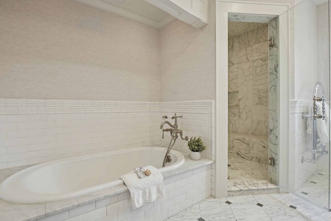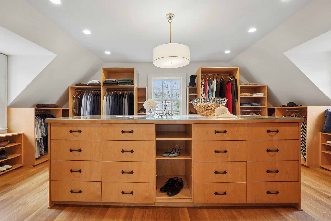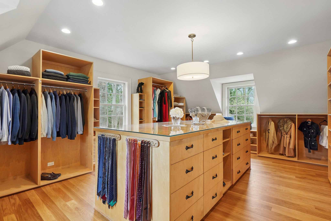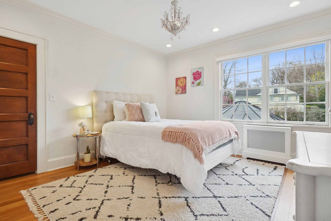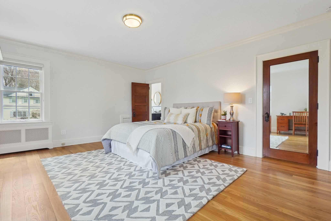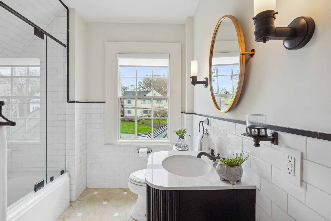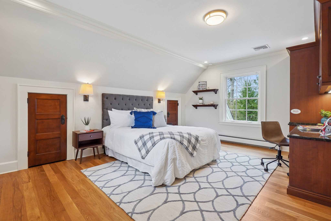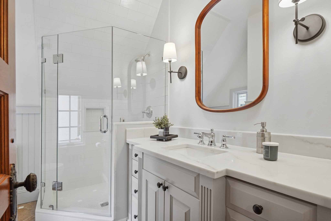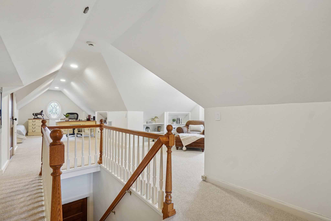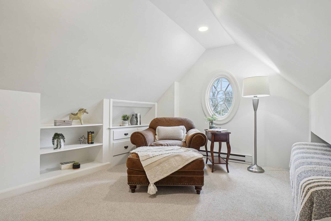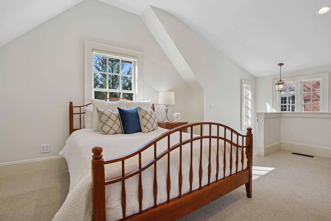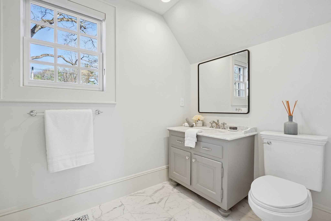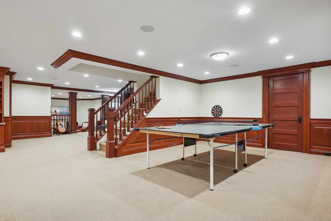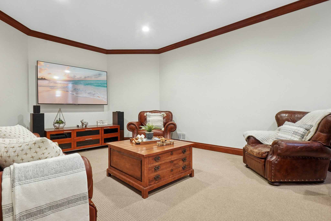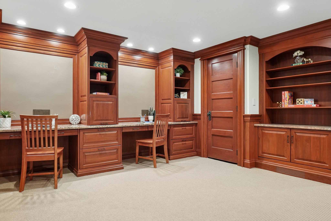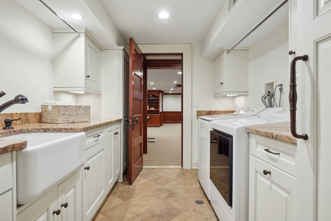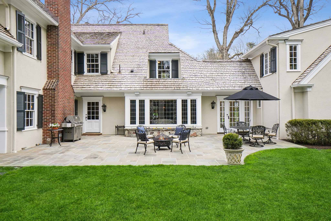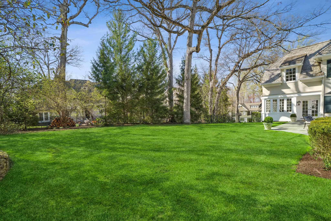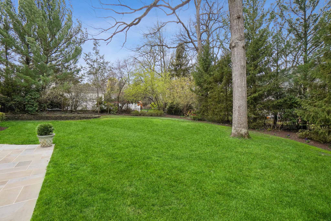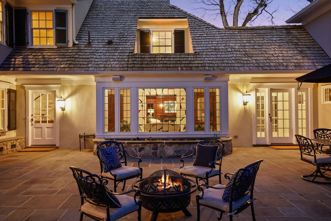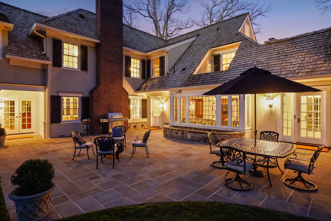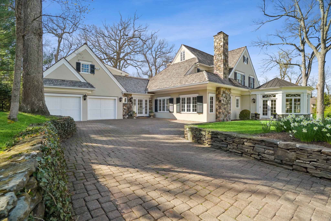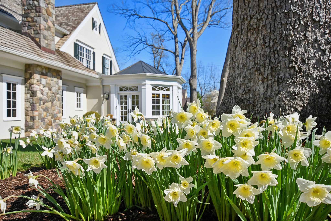55 OXBOW LANE, SUMMIT
Introduction
Welcome to 55 Oxbow Lane – an elegant French Colonial Retreat in Summit’s prestigious Northside. Nestled on .75 acres of impeccably landscaped grounds, 55 Oxbow Lane presents a rare opportunity to own a timeless and fully renovated home in one of Summit’s most desirable enclaves. This gracious six-bedroom, five full and two half-bath residence blends classic elegance with modern sophistication, offering over 6,000 square feet of thoughtfully designed living space.
First Floor
A gracious entry foyer sets the tone with its 9 foot ceilings, arched doorways, custom millwork, leaded glass windows, elegant staircase and rich hardwood flooring. The sun-drenched formal living room, anchored by a stately fireplace, flows seamlessly into a radiant sunroom, creating an ideal space for both intimate gatherings and grand entertaining. The sunroom features multiple banks of windows overlooking the property and French doors to the bluestone patio and rear yard.
Across the foyer, the formal dining room offers an exquisite setting for dinner parties and leads to the show-stopping eat-in kitchen. Designed with the gourmet chef in mind, the kitchen features custom cabinetry, a quartz-topped center island with bar seating, subway tile backsplash, and top-of-the-line professional appliances including Bosch, Viking, Sub-Zero, Rohl and Miele. The kitchen boasts radiant heat floors and forced hot/cool air. The octagonal breakfast area and handy desk area provide space for easy family living. A walk-in pantry and bar zone with refrigerator drawers and wine refrigerator, and a custom butler’s pantry elevate the space with function and flair.
Adjacent to the kitchen, the inviting family room exudes warmth with rich cherry wood paneling, coffered ceiling, wood burning fireplace, and built-in cabinetry. A beautifully appointed powder room with custom grasscloth wallcovering and marble sink, mudroom area attached two-car garage complete the first level.
SECOND AND THIRD FLOORS
The second and third floors boast six generously proportioned bedrooms and five luxuriously finished baths. The primary suite is a serene retreat with a spa-inspired bath and massive walk-in closet/dressing room with center island and built-in shelving. The primary bath features radiant heated marble floors, dual vanities, a soaking tub, and a frameless glass steam shower. Each additional bedroom is bathed in natural light and includes custom-fitted closets and dual exposures. The third floor features a charming bedroom under the eaves with trundle beds, office space and a full bath – the perfect spot for fun sleepovers with friends! Above the garage and accessed via its own staircase is a totally private bedroom suite with cathedral ceiling and fully renovated bath – the perfect spot for guests or an au-pair.
LOWER LEVEL
EXTERIOR
Step outside through multiple sets of French doors and enjoy alfresco living on the expansive bluestone patio overlooking the private, fully fenced rear lawn—perfect for entertaining, play, or peaceful relaxation. The professionally landscaped property is magnificent and features stone walls, beautiful shrubbery beds, extensive open lawns and hundreds of flowers which bloom throughout the year. The property truly feels like your own personal park.
LOCATION
55 Oxbow Lane is located in a quiet and impressive Northside neighborhood just blocks from Summit’s vibrant downtown. Everything is close by including top-rated Summit schools (Lincoln-Hubbard Elementary School, Summit Middle School and Summit High School), Reeves-Reed Arboretum, Beacon Hill hockey, swim, and tennis club, multiple private and public golf courses and the Midtown Direct train line for an easy commute to NYC. 55 Oxbow Lane is truly a one of a kind opportunity and offers the perfect blend of luxury, location, and lifestyle.
HIGHLIGHTS
- Luxurious six bedroom, five full and two half bath French Colonial on Summit’s storied Northside
- .75 acres of professionally landscaped property
- Significant architectural details; rounded archways, extensive millwork, crown molding, wood floors, recessed lighting, French doors
- Elegant living room with woodburning fireplace
- Sunroom with walls of windows and french doors to bluestone patio and rear yard
- Formal dining room with easy kitchen access through butler’s pantry
- Gourmet eat-in kitchen with quartz counters, subway tile backsplash, Viking 6-burner stove, DCS wall oven and microwave, two Bosch dishwashers, SubZero refrigerator, warming drawer, trash compactor, three Shaws Farmhouse sinks, new Rohl faucets, octagonal breakfast area, butler’s pantry with additional sink; walk in pantry with cherry wood cabinetry, radiant heated stone floors
- Bar area with built-in Miele espresso maker, refrigerator drawers and wine refrigerator
- Family room with cherry wood panelling, coffered ceiling, wood burning fireplace
- Upstairs, six spacious bedrooms and five full baths including the primary suite
- Private primary suite features renovated ensuite bath with radiant heated marble floors, double vanity, soaking tub and oversized steam shower; massive walk-in closet/dressing room with center island and built-in shelving
- Family bedrooms all feature custom fitted closets and dual exposures
- Private suite/bedroom number 6 over garage with its own staircase and full bath; ideal as a guest suite or au pair room
- Fully finished lower level with sunken media room, recreation room, study area with built-in desks, laundry room and half bath
- Fully fenced rear yard with open lawns, extensive bluestone patios for easy outdoor entertaining and relaxation, stacked stone walls, new landscaping, 16-zone underground sprinklers
- 2-car attached garage with paver driveway and parking for multiple cars
- Cedar shingle roof; stucco and stone exterior
- Multi-zone central air conditioning and heating
- Ring doorbells; security system, built-in speakers




