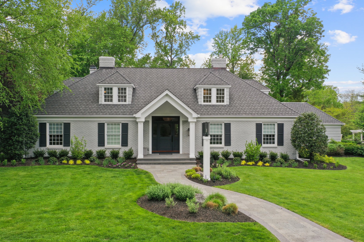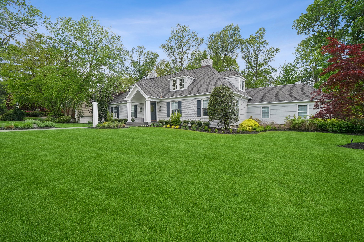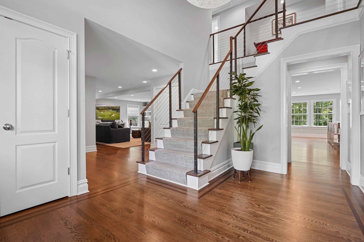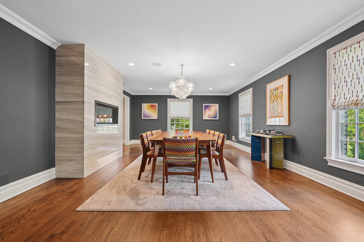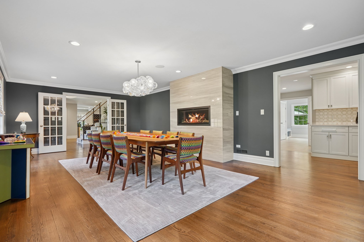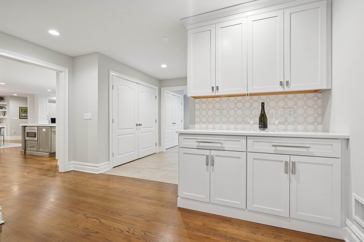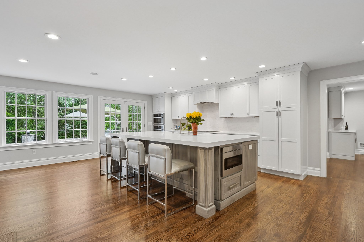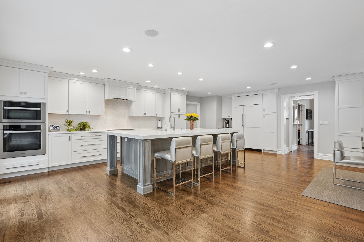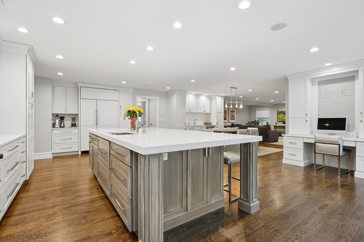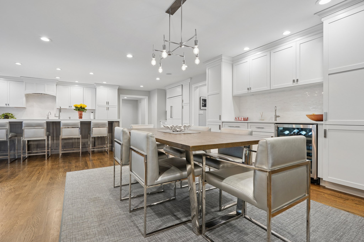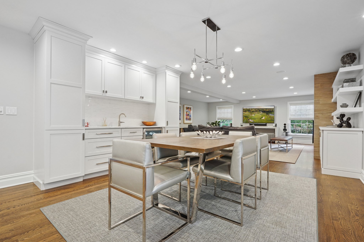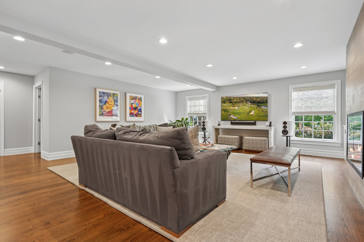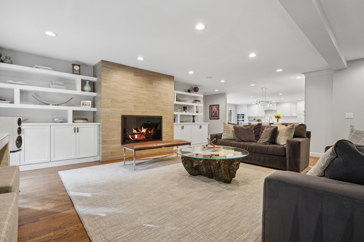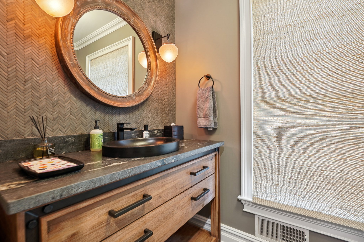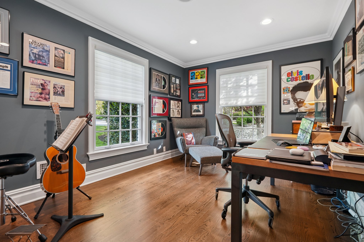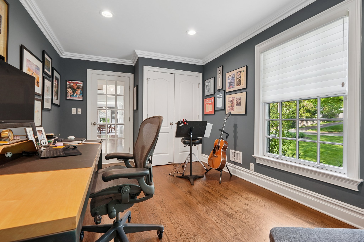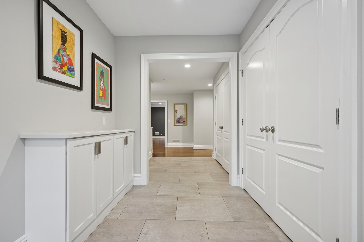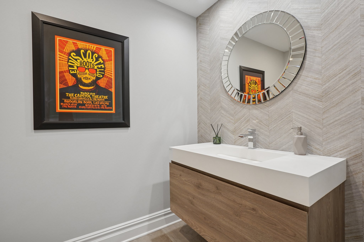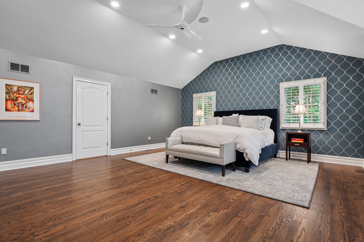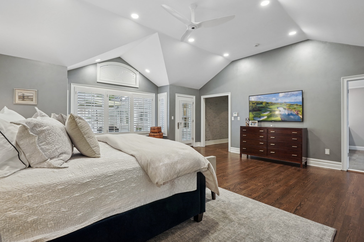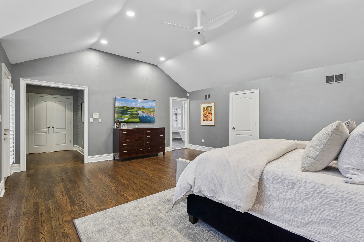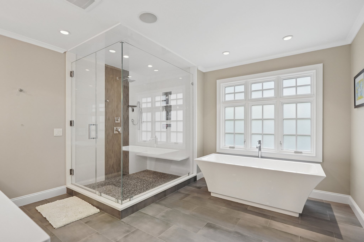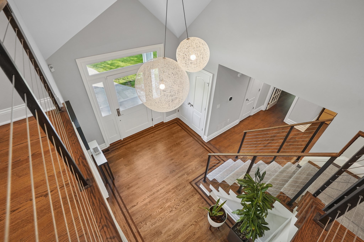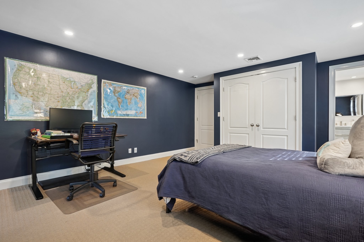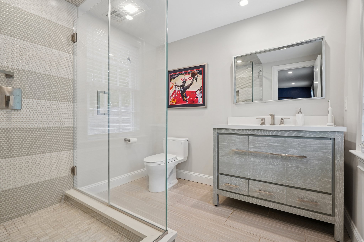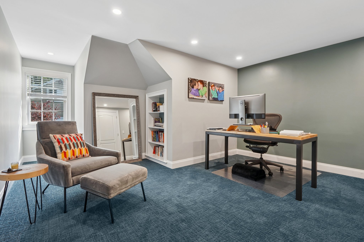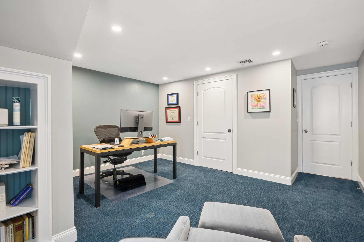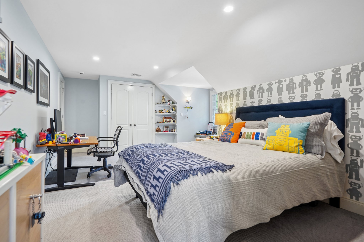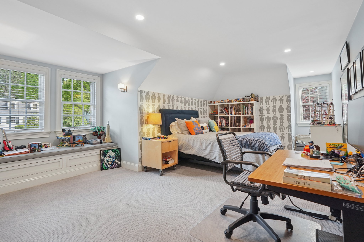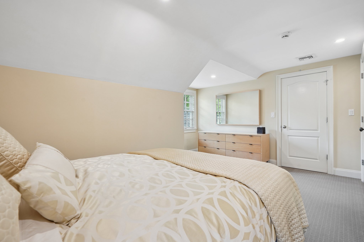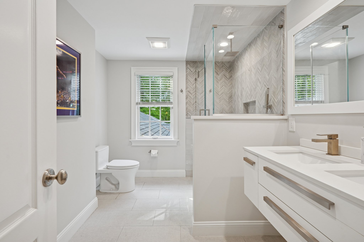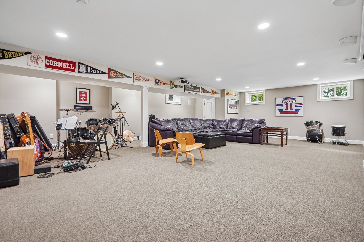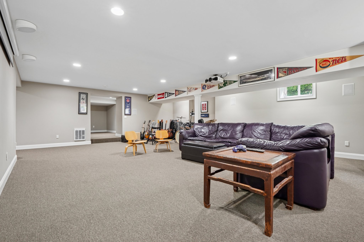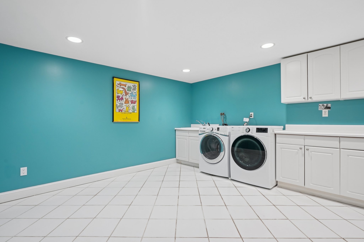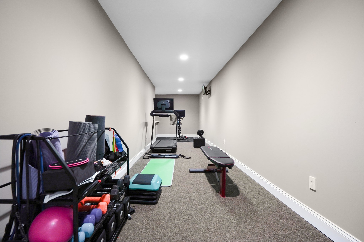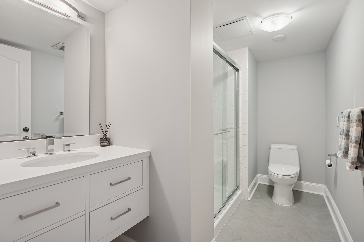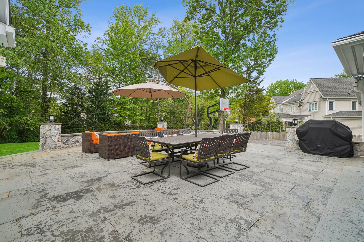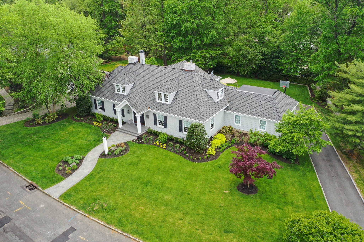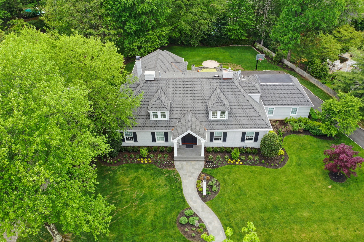11 OSWEGO LANE, SHORT HILLS
Introduction
First Floor
As you travel up the bluestone walkway you begin to appreciate the incredible clean design of this home, with a new portico, front door, lighting, luxury finishes and intentional landscaping.
Enter into the stunning, two-story, foyer with a signature staircase. Here, the home’s thoughtfully designed, open floor plan and crisp architectural elements include: high ceilings, gleaming wood floors, custom moldings, top-tier technology and built-in speakers. Natural light floods the space through a myriad of windows and French doors creating a sense of serenity as you go about your day. Off the foyer, the banquet-sized dining room, with a fabulous linear gas fireplace and butlers pantry, is ready for you to host holidays or a casual dinner with friends. There is also a formal powder room and private, 1st floor office, which is great for working from home.
In the open, gourmet kitchen, no expense was spared on custom cabinetry with amazing built-in features, quartz counters with bar seating and stainless steel appliances, including Meile dishwasher and double ovens, Wolf, 5-burner cooktop and SubZero refrigerator. The state-of-the-art kitchen effortlessly flows into the breakfast room with bar area that has a 2nd sink and under-cabinet wine refrigerator. It also is open to the large fireside family room with built-in bookshelves, creating an ideal space for both relaxation and entertainment.
The Kitchen also has access to the mudroom with bench, modern hooks for coats, coat closet, a large pantry closet, a 2nd, more casual powder room and attached 2-car garage that has a level-2 electric car charger.
The luxurious, 1st floor, primary suite is your own private retreat. It boasts a generous-sized bedroom with vaulted ceiling, smart ceiling fan, his & her custom-fitted, walk-in closets and spa-like primary bath. The primary with a double vanity, custom tile, heated floor, tub and oversized glass shower. It is the perfect harmony of refined luxury and everyday comfort.
Second Floor
Head up the dramatic, open staircase and find four more spacious bedrooms that reside on this level. One has a newly renovated, ensuite bathroom and the others share a 2nd, newly renovated full bath.
Lower Level
Exterior
The back of the house has French doors that all lead outside where there is an expansive, Bluestone patio with a natural gas grill connection. This amazing outdoor space overlooks the lush and level property — perfect for indoor/outdoor entertaining.
LOCATION
This stunning, modern home is in the heart of all that Millburn-Short Hills has to offer including the South Mountain Reservation with over 2000 acres of hiking trails, a great downtown with delicious restaurants and shopping, a town pool, par-3 golf course and extensive Rec programs. It is also near the Deerfield Elementary School and all top-rated Millburn Schools as well as the Millburn Train Station for easy access to New York City.




